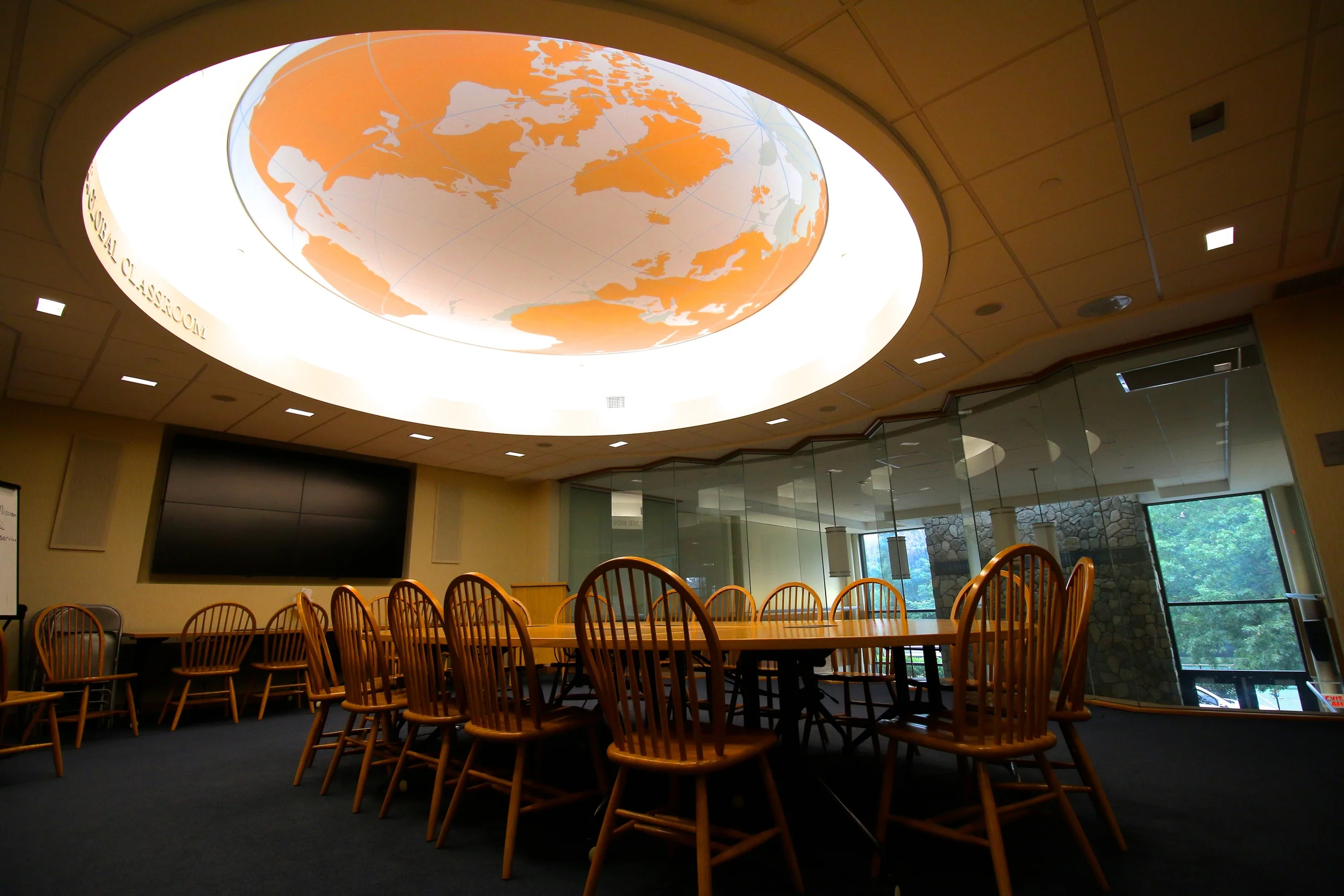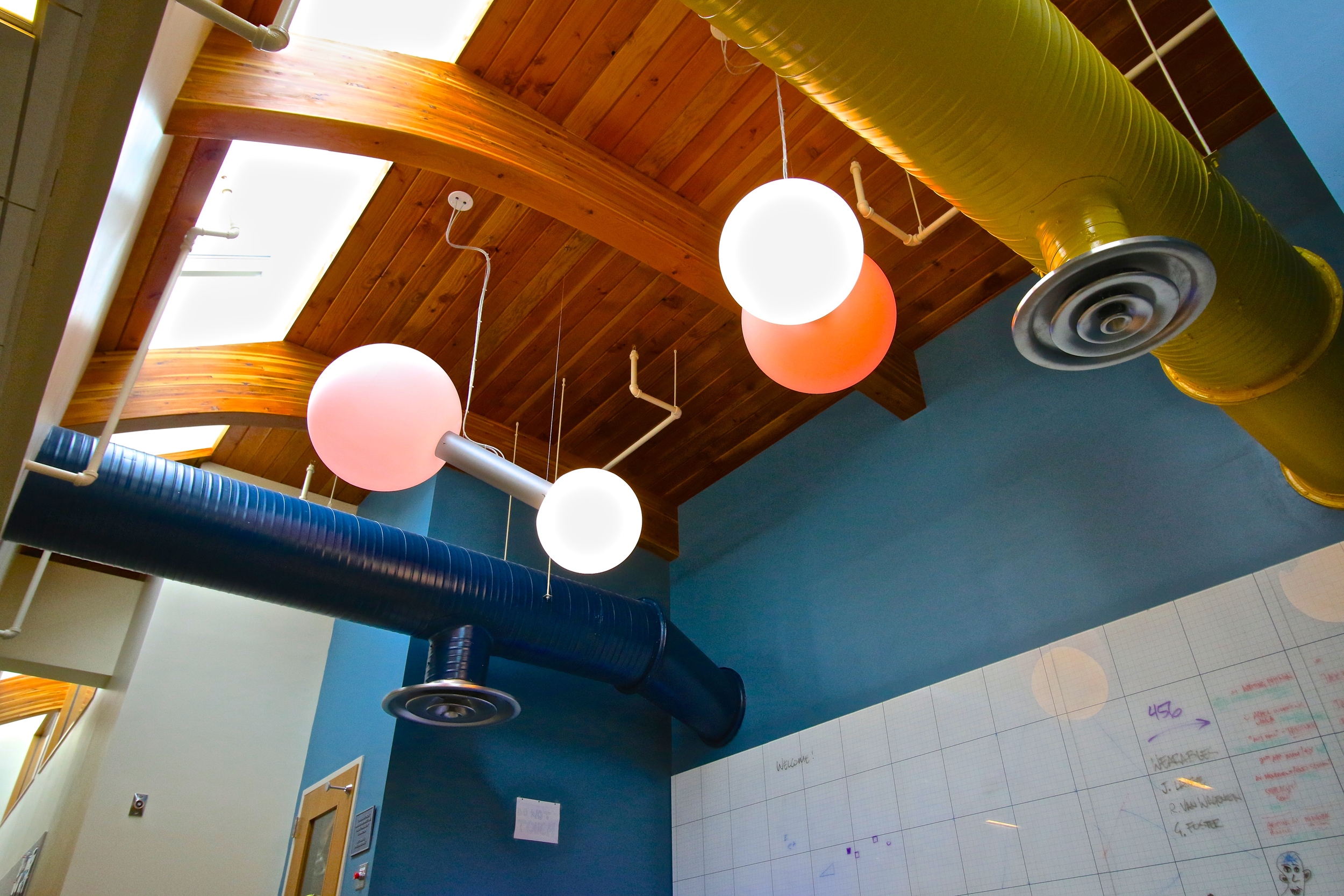ST. LUKE'S SCHOOL - NEW CANAAN, CT








Major renovations and addition - New Science Wing - Mansion Renovations - Steam to HW Conversion
An existing courtyard at St Luke's School in New Canaan, CT was used as space for a new student lounge area and new classrooms - including the dramatic global classroom.
A new addition was built to house the school's science department. The wing houses multiple specialized science labs, a 3D printer lab and more.
We also provided Revit designed MEP services for another addition that houses their arts and humanities departments and included a fabrication lab, darkroom, art studios, the library, a cafe, and numerous classrooms.
The existing mansion was served by over-sized, inefficient steam boilers. We designed an inexpensive solution to eliminate those boilers and convert the entire building to hot water heating, fed by recently installed, high efficiency boilers in another mechanical room.
The school routinely engages our services for projects such as adding air conditioning to existing rooms and renovating various spaces.

